It’s been just over a year since FHI Studio acquired its Landscape Architecture Practice, and we couldn’t be more excited! Our mission is to advance our design focus on people and places, and landscape architecture perfectly complements the ground-breaking planning and engineering services we have always been known for. We currently offer a fully integrated design practice providing construction design services for streetscapes, parks, and trails, university, and campus planning, as well as site design for retail, commercial, lifestyle centers, multi-family housing, affordable housing, community buildings, athletic facilities, and play environments. We have integrated landscape architecture services into our existing transportation, place-making, and urban design projects, further enhancing our concept development and graphic visualization services.

- Phil Barlow, Manager of Landscape Architecture
We look forward to partnering with you to advance your next project with thoughtful engagement and creative design solutions. In celebration, we are proud to share a few of our recent project highlights.
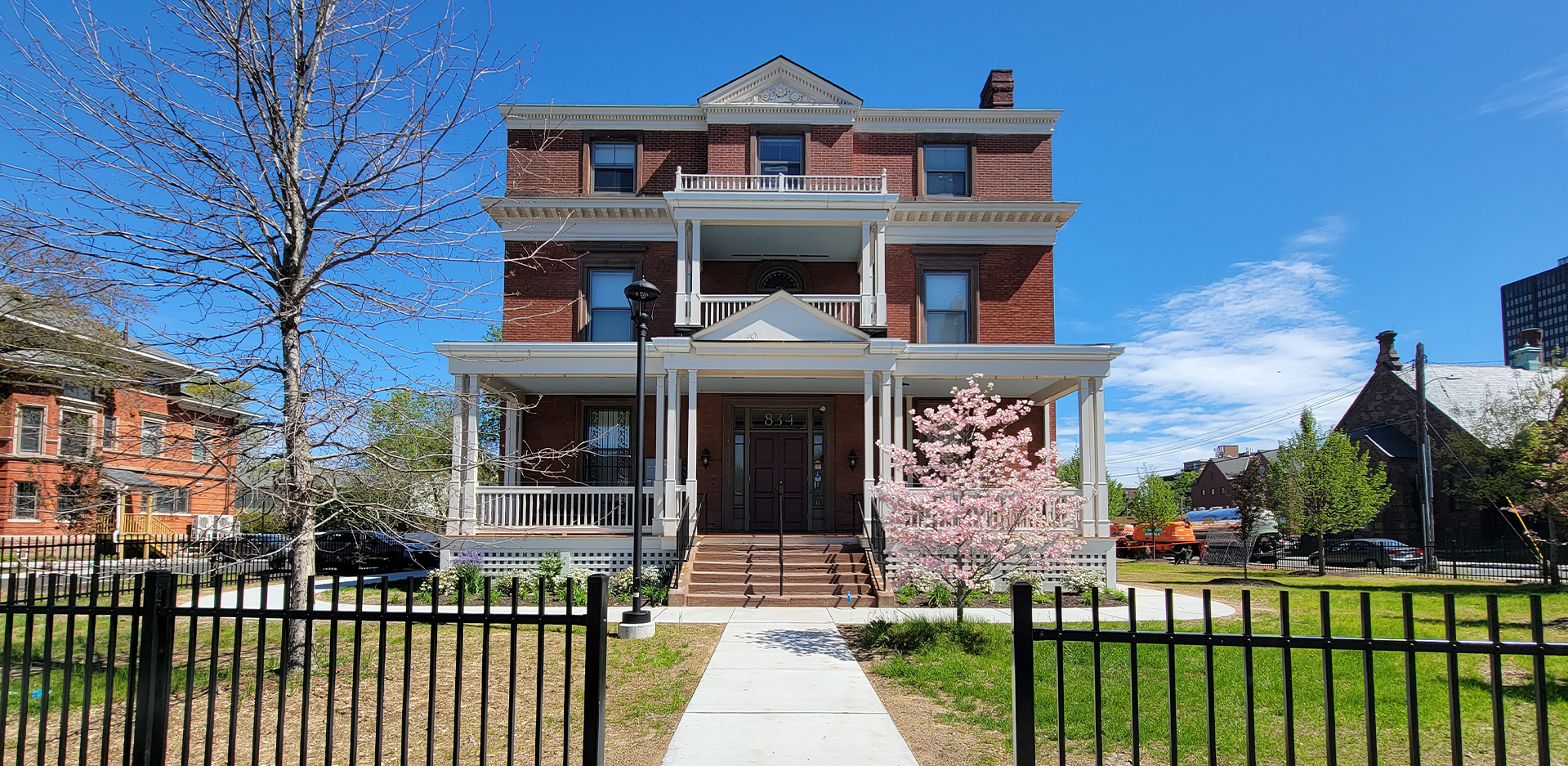
Clover Gardens is located in the heart of Hartford’s historic Asylum Hill neighborhood at the prominent corner of Asylum Avenue and Huntington Street. The four clustered buildings are listed on the National Historic Register of Historic Places and offer studio and 1- to 3-bedroom rental units at different price points for people earning different incomes. Eight units are designated for clients from Hartford nonprofit HARC, which provides services for individuals with intellectual disabilities.
The historic project renovation will benefit from Federal Historic Tax Credits and State of CT Historic Tax Credits, as well as funding support from CHFA, Connecticut Division of Housing (DOH), U.S. Department of Housing and Urban Development, State Historic Preservation Alliance, and City of Hartford HOME funds.
In collaboration with Crosskey Architects, FHI Studio developed a site plan consisting of shared driveways and clustered parking, concrete walks, accessibility throughout the site, site lighting, plantings, and low-impact development measures to control stormwater runoff.
The project received a 2022 Merit Award from Preservation Connecticut, exemplifying how historic preservation and affordable housing work together.
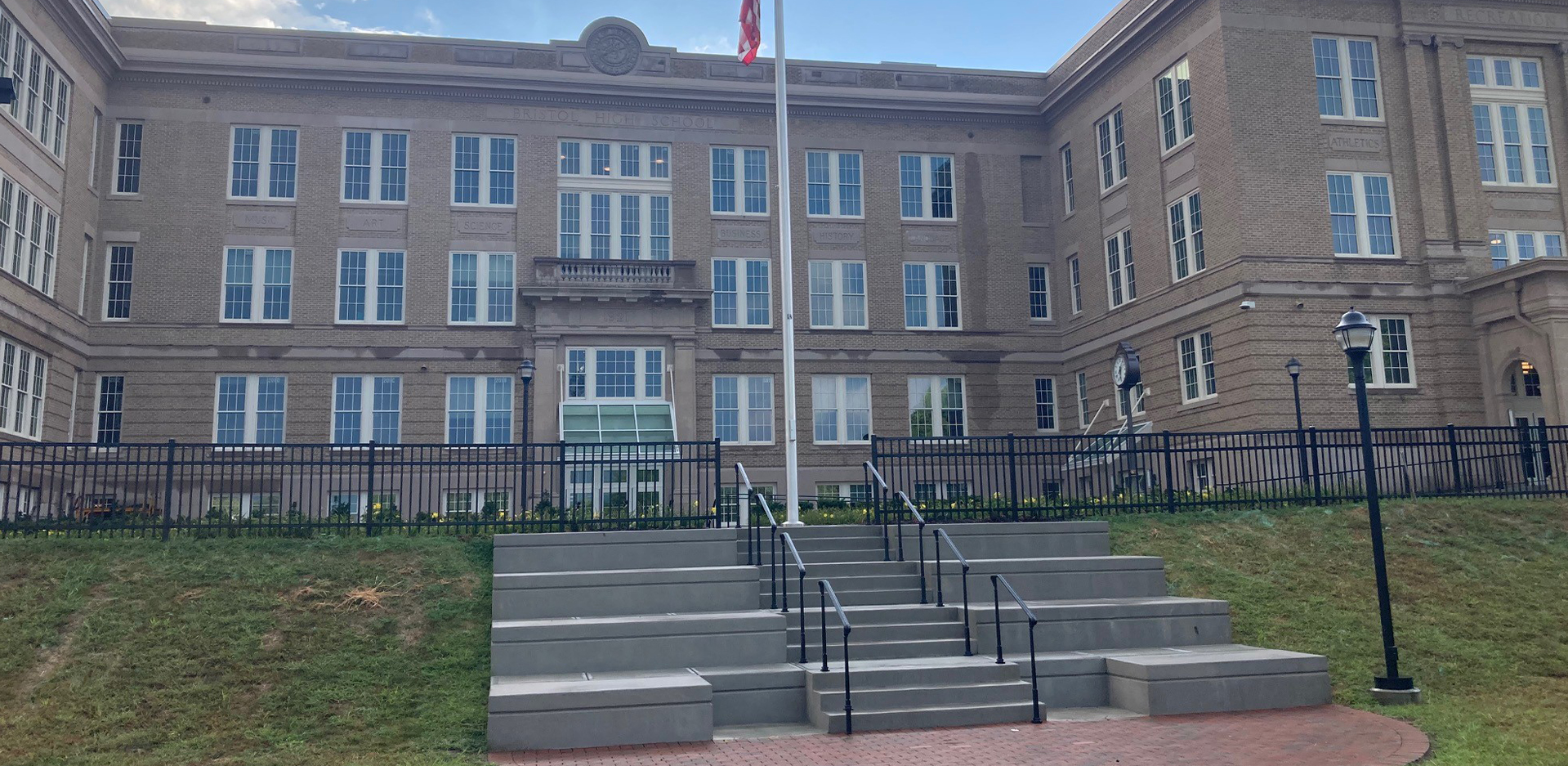
Constructed in 1921, Bristol High School was designed by architect George Wilson Potter, known for his schools and libraries throughout New York, Pennsylvania, and Connecticut. Sanitary, well-ventilated, and well-lit, the High School was the culmination of his design of school buildings. It also represented the prosperity and growth of Bristol as an industrial city. It housed an indoor swimming pool, gymnasium, and outdoor athletic fields, as well as a full professional-grade theater with a stage, fly space, and seating for over 900 patrons. Unfortunately, the school was closed by the city in 2012 due to ongoing maintenance and operational challenges.
Beginning in 2018, FHI Studio landscape architects were an integral part of a design team that renovated and expanded the building and site into the Bristol Performing Arts Magnet School at the cost of $63M. The building and site are on the Connecticut Register of Historic Places.
Landscape architects initially produced the site master plan, which included parking, bus circulation, service areas, drop-off areas, courtyards, lighting, and planting. Detailed plans and specifications were then produced for construction and bidding.
Features of the renovated site include an entrance courtyard that can double as an outdoor student art gallery with built-in sculpture plinths and an amphitheater that fronts onto the playfield. Sustainability elements included permeable pavers, rain gardens in the parking lot, and a large water quality swale. These all act to recycle rainwater instead of piping and draining it to the already overloaded storm drainage system.
Our landscape architects have always taken special pride in recycling buildings and sites, the most sustainable development. Landscape Architecture Manager Phil Barlow says, "The Bristol Performing Arts Magnet School was a wonderful opportunity to work with a design team that we have collaborated with for years on a project that was of great importance to the community.”
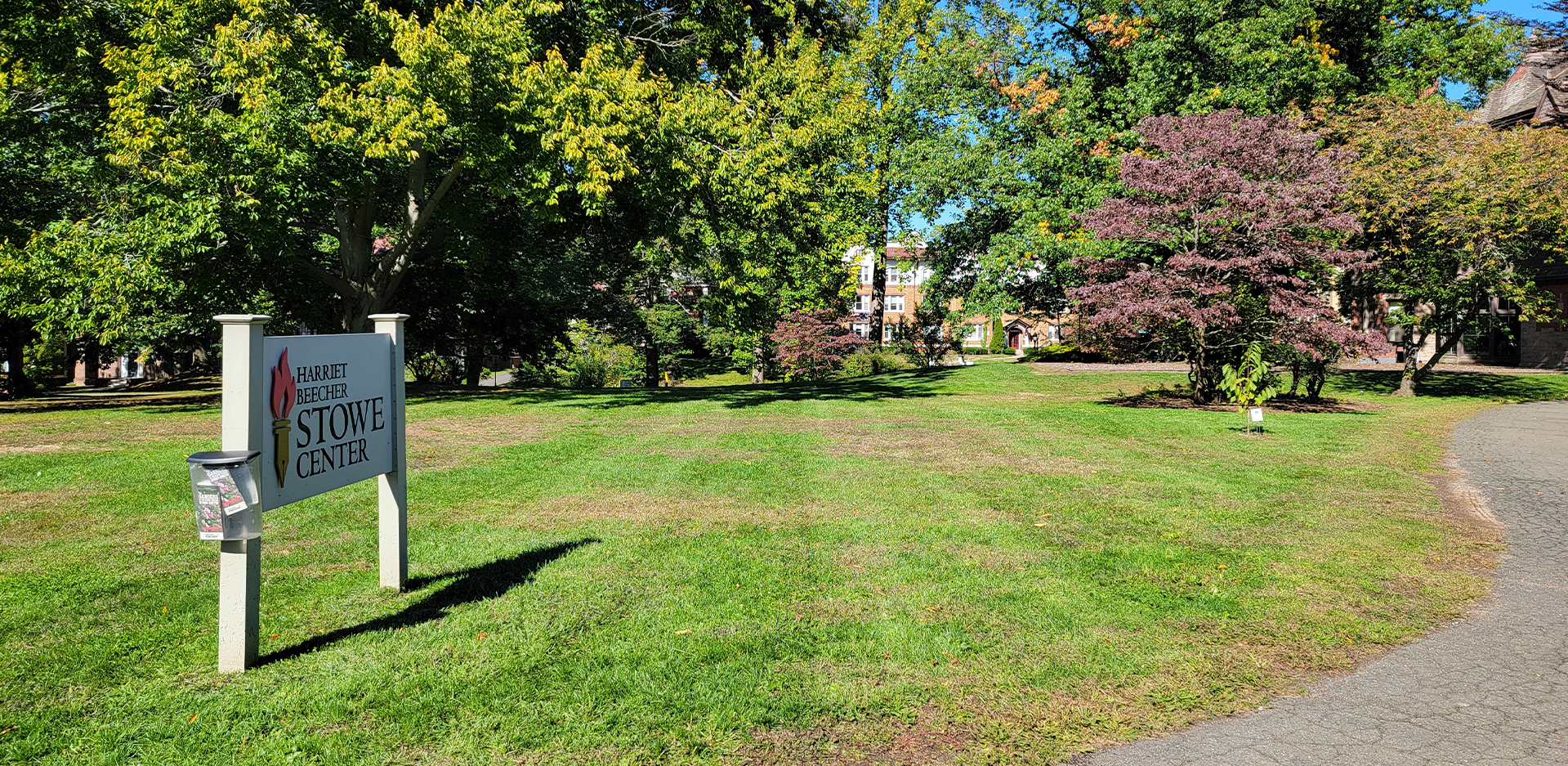
The Harriet Beecher Stowe Center campus, located on the corner of Forest Street and Farmington Avenue in Hartford, CT, anchors the historic Nook Farm neighborhood. Founded in 1941 and opened to the public in 1968, the Harriet Beecher Stowe Center comprises a 2.25-acre site with three buildings on the National Register of Historic Places: the National Historic Landmark Harriet Beecher Stowe House (1871) where Ms. Stowe wrote Uncle Tom’s Cabin; the Katharine Seymour Day House (1884); and, the Day House Carriage House (1873), which serves as the Visitor Center.
The Center has received state and private funding to address urgent repairs and ADA accessibility upgrades to the Harriet Beecher Stowe Center’s historic campus to help preserve the renowned Hartford site and enhance its community and programming use. The center engaged a private research firm to solicit community input for redesigning the historic outdoor space, which revealed the need for the following design improvements:
FHI Studio landscape architects are currently working with Stowe Center staff to renovate the historic campus to realize the desired future of “Harriet’s Backyard.” The FHI Studio plan incorporates historic elements such as bluestone, granite, cobbles, and plantings for site improvements that include an outdoor classroom, renovated pavements, improved equitable pedestrian circulation and access, a meandering garden walk, areas for respite, lighting, and restored heritage plantings. The goal of this renovation will ultimately help the center not only further Harriet Beecher Stowe’s legacy but also create the best experience for visitors from the Asylum Hill neighborhood, around the state, and internationally.
We are grateful to have had the opportunity to celebrate the anniversary of our landscape architecture team with our staff, and we look forward to many more years of creating timeless outdoor places for communities of all kinds.
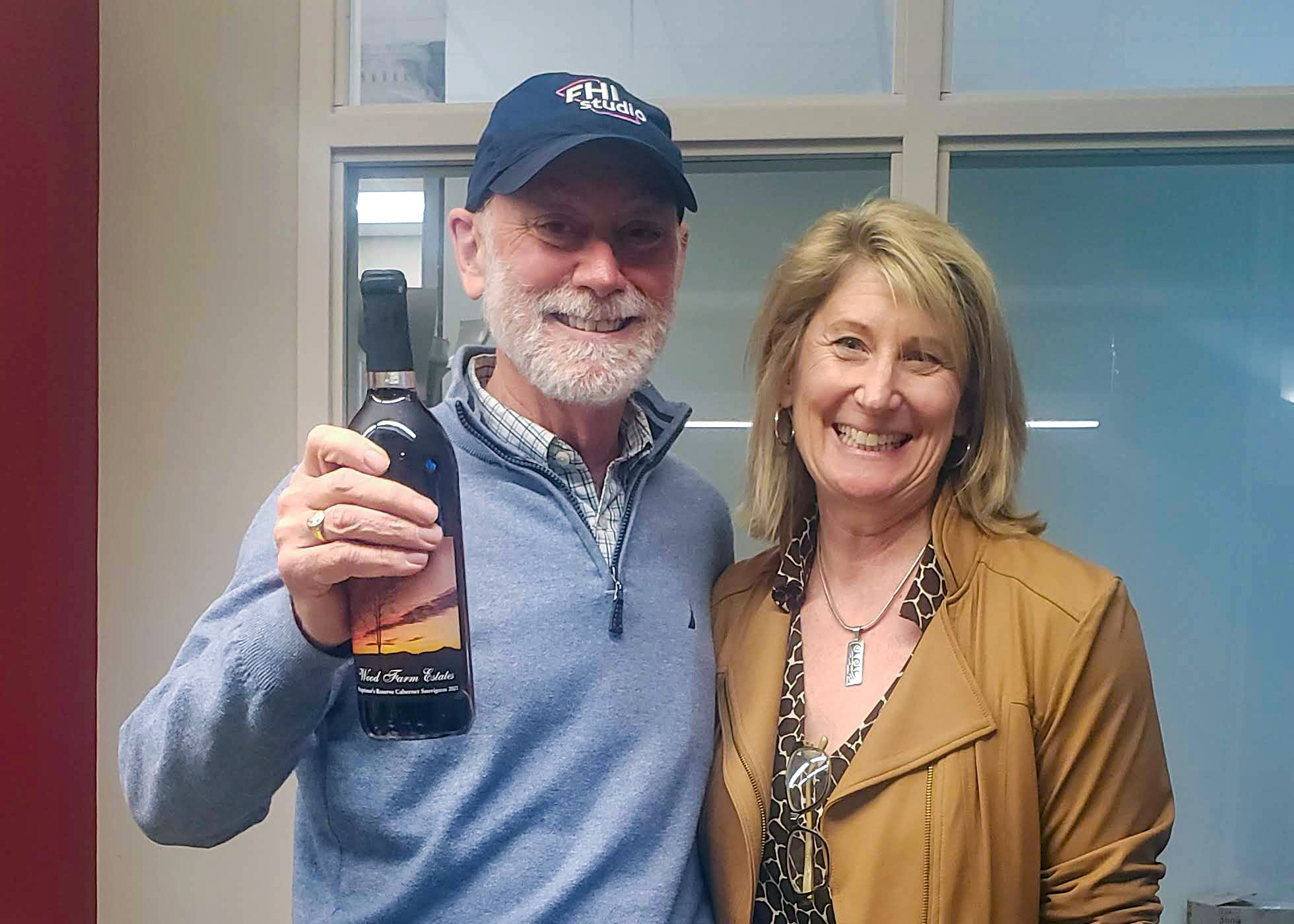
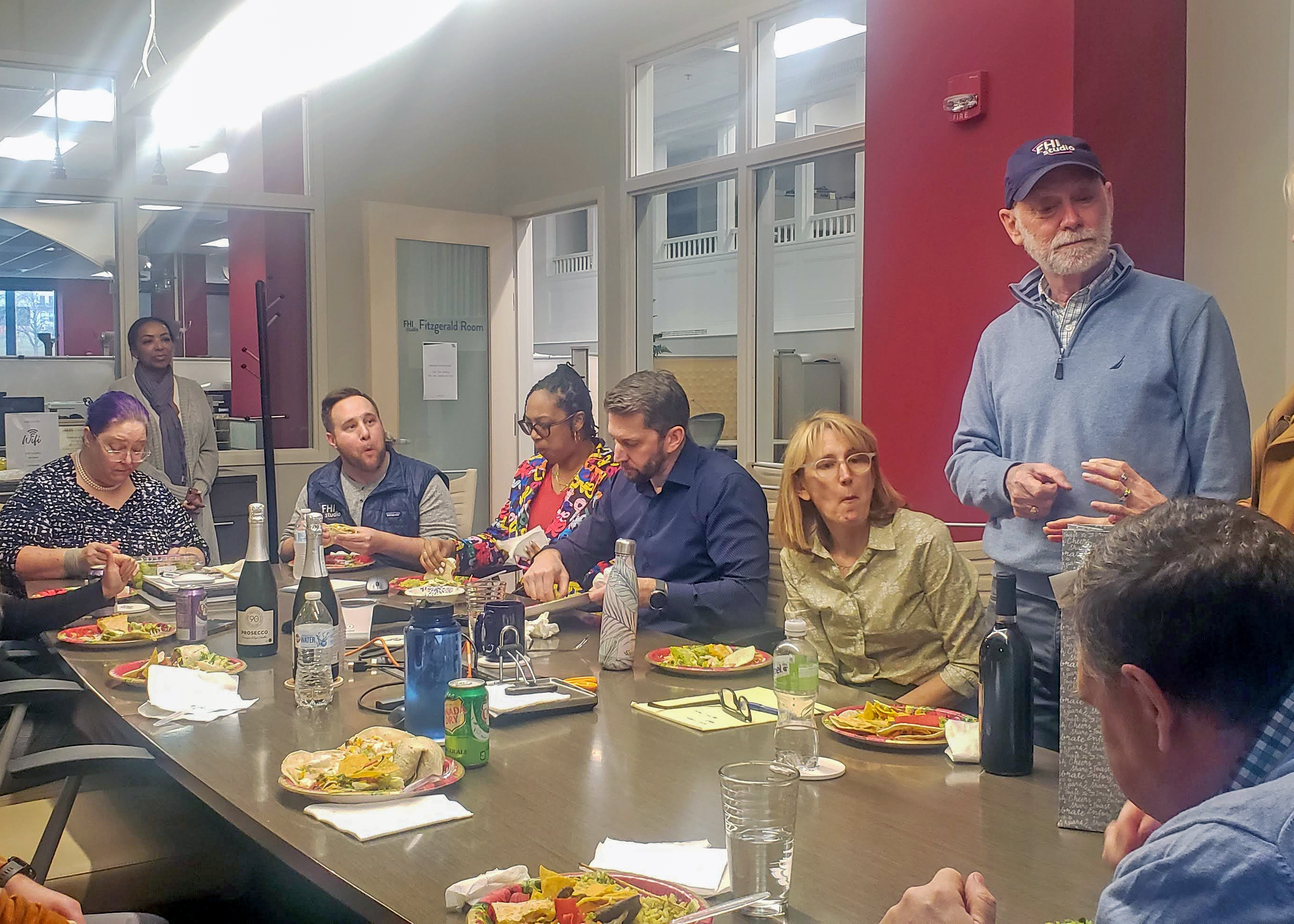
FHI Studio staff gather for a luncheon to celebrate the LA group anniversary.

