FHI Studio, now IMEG, integrates expertise in a wide array of services and technical disciplines. Across planning, engagement, mobility, and design, we look at the whole to understand the parts of every project. From internal brainstorm sessions to client, stakeholder, and public workshops, we bring a diversity of knowledge and the creativity to get things done.
Our four studios work together to ensure comprehensive and thoughtful solutions, demonstrating our commitment to continual learning and collaboration.
FHI Studio is now a part of IMEG. Learn more about our transition.

Ken is responsible for leading the planning and engagement service areas at FHI Studio, now IMEG. An experienced planner and project manager, Ken's expertise focuses on community/urban planning and strategic engagement to move projects forward. Ken specializes in incorporating innovative technological applications into the planning profession. He continuously pushes FHI Studio, now IMEG, to learn and embrace new software, technology, and tools to advance our operations. He serves on the board of CT Main Street Center and Congress for New Urbanism - New England Chapter. Additionally, he serves on his town's Pedestrian and Bicycle Advisory Committee. He is a former board member of Bike Walk Connecticut. In his free time, he is an avid runner and "wannabe" triathlete. In the past few years, he has completed the Grand Canyon Rim to Rim to Rim run and completed a 50-mile ultramarathon trail race.

Mike is a transportation engineer and a leader in livable street design. He excels in master planning, systems engineering, conceptual design, and community engagement; and is a lifelong proponent of continuous personal and professional development which he applies at FHI Studio, now IMEG, by advancing research and development initiatives and collaborative learning engagements. Mike is fascinated by zymurgy and hooked on micromobility. His other interests include guitar, all things mechanical, college basketball and mixed martial arts.
Safe, efficient, and equitable mobility options connect people and places. Our team has the planning, regulatory, and design experience to ensure transportation projects focus on those people and places. From regional strategies to local street design, we work to improve mobility for all users at every level. With a foundation of engagement and inclusion, FHI Studio, now IMEG, provides our clients and communities with action-oriented solutions to keep moving forward.
Our Expertise
Thoughtful engagement with decision-makers, stakeholders, and the general public provides the foundation for sound planning, successful projects, and better communities. With keen insights built on decades of experience, we tailor our engagement and communications strategies to meet the needs of each project and community. We deliver meaningful, equitable, and useful engagement.
Our Expertise
FHI Studio, now IMEG, brings a holistic approach to planning. We consider community needs, built conditions and environmental factors to ensure an inclusive planning process and outcome. Our urban designers focus on improving the livability of communities, and our environmental planners integrate natural and cultural resources into the planning process. Ultimately, we advance projects which protect and enhance the social, cultural, and natural features of the communities in which we work.
Our Expertise
The best projects result from a creative and integrated planning and design process. We strive to blend both the natural system and the built environment into a cohesive functioning, yet aesthetically pleasing space. Our talented landscape architecture and environmental specialists and scientists are leaders in permitting, design, and detailing of places for people. We achieve simplicity, elegance, and appropriateness through a deep understanding of environmental factors, the use of natural elements, and genuine empathy for the end users.
Our Expertise
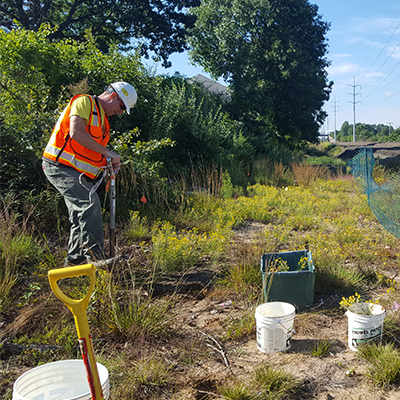
The prospect of high-speed commuter rail between New-Haven, CT and Springfield, MA has been a dream of residents, businesses, and educational institutions for decades. The integrated team of environmental planners, biologists, and soil scientists at FHI Studio, now IMEG, have been at the forefront of making this dream a reality, conducting wetland delineations and listed species surveys, undertaking wetland mitigation planning, preparing environmental documentation, and developing permits. While much of the track work is complete on the segment from New Haven to Windsor, track improvements north of Windsor and station improvements continue.
Client: Connecticut Department of Transportation
Contact: Laurel Stegina
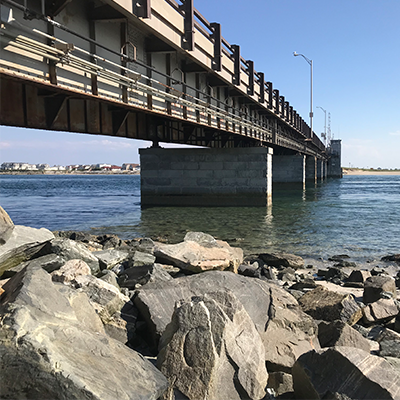
Located on an environmentally sensitive site, the Neil R. Underwood Bridge is the New Hampshire Department of Transportation’s (NHDOT’s) top priority Red-Listed bridge and one of two remaining historic bascule bridges in the state. FHI Studio, now IMEG’s, environmental and cultural resources specialists are supporting NHDOT and the Federal Highway Administration in the evaluation of options for the bridge’s rehabilitation or replacement. Detailed documentation of environmental, socioeconomic and cultural resources, extensive agency coordination, and a robust public outreach process have been critical in gaining consensus and advancing the project.
Client: New Hampshire Department of Transportation
Contact: Dan Hageman
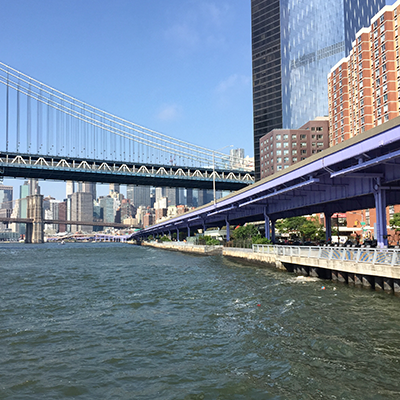
In response to the devastation caused by Hurricane Sandy, the City of New York and the US Department of Housing and Urban Development are implementing coastal resiliency measures in Lower Manhattan. The Brooklyn Bridge-Montgomery Coastal Resilience projectseeks to protect an almost one-mile segment of the Two Bridges Neighborhood in Lower Manhattan from recurrent flooding due to sea level rise and storm surge. FHI Studio, now IMEG, is part of a multi-disciplinary team evaluating the potential environmental, social and cultural impacts of the flood protection system, and meeting City, State and federal environmental compliance requirements.
Client: NYC Economic Development Corporation
Contact: Stephanie Dyer-Carroll, AICP
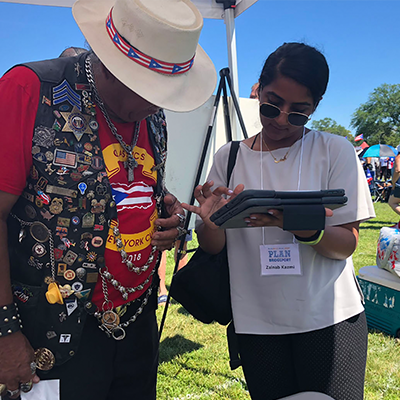
FHI Studio, now IMEG, developed a comprehensive master plan for Bridgeport featuring a robust public outreach campaign engaging a wide cross section of Bridgeport residents and constituents. We engaged the public in conversations on public health, community resiliency, economic development, and equitable growth. The plan identified clear, achievable priorities and action items based upon that community dialogue. Our focus was on planning with the community, not for the community. FHI Studio, now IMEG, provided residents and visitors to Bridgeport every opportunity, across various media, to express their thoughts on the challenges facing Bridgeport as well as their vision for a stronger, bolder Bridgeport.
Client: City of Bridgeport
Contact: Francisco Gomes
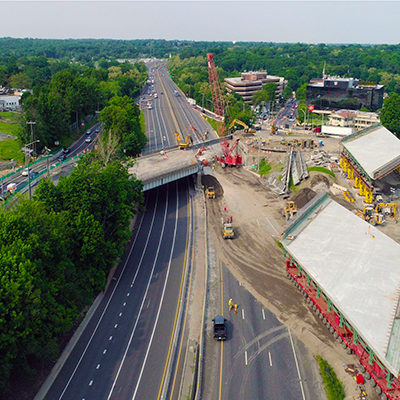
In June 2019, the Connecticut Department of Transportation (CTDOT) closed I-95 in Stamford on two consecutive weekends to remove and replace two deteriorated 5-lane bridges (U.S. Route 1) that spanned over the highway. Five months before the highway closures, we spearheaded CTDOT’s extensive outreach effort to inform the public about the projectand to urge motorists to seek alternative routes on construction weekends. The projectwas a success; traffic was down 50% on construction weekends and the public heaped praise on the contractor and CTDOT for this accelerated bridge construction.
Client: Connecticut Department of Transportation
Contact: Leslie Black
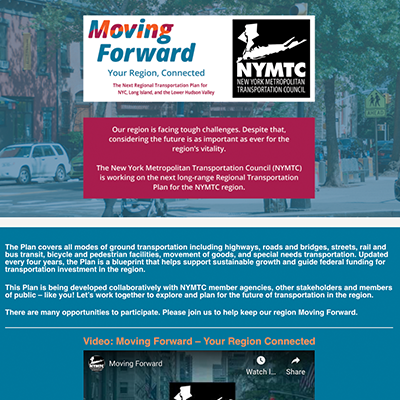
In March of 2020, NYMTC was about to launch its main public outreach efforts for its next long-range Regional Transportation Plan just as the COVID-19 public health emergency arrived in the United States. When NYMTC’s region emerged as the early locus of the pandemic, it became clear that face-to-face interactions would not be an option. In a matter of weeks, NYMTC and its consultant team – led by WSP with FHI Studio, now IMEG, as public involvement subconsultant – retooled the outreach effort to create meaningful and engaging virtual public outreach and equitable input into the Regional Transportation Plan.
Client: New York Metropolitan Transportation Council (NYMTC)
Contact: Leslie Black
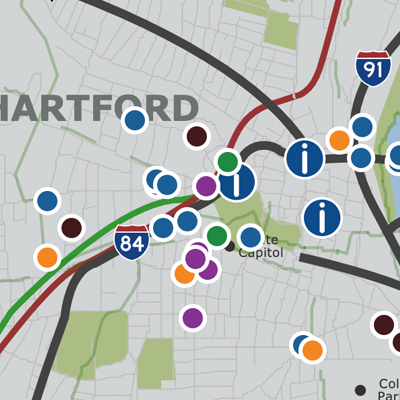
This Planning and Environment Linkages (PEL) study is a transition from the I-84 Hartford Project, which concluded in December 2019. FHI Studio, now IMEG, has several roles including participation on the consultant leadership team, leading public involvement activities, and supporting bicycle/pedestrian and multimodal planning. The projectkicked off during the COVID-19 public health emergency and FHI Studio, now IMEG, has been using creative means to reach the public virtually. These activities include an interactive website at https://www.hartfordmobility.com/ and an on-demand portal to engage users through public workshops and focus groups in a virtual setting.
Client: Connecticut Department of Transporation
Contact: Mike Morehouse, PE
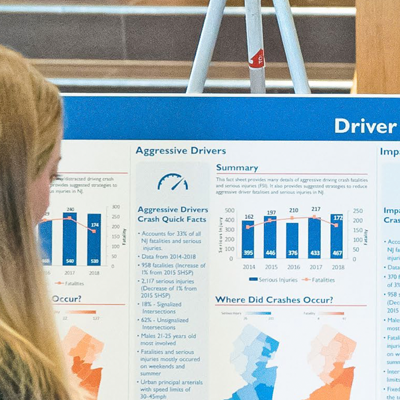
New Jerseys' Strategic Highway Safety Plan (SHSP) is an action-oriented and data-driven statewide safety plan that provides a comprehensive framework for reducing highway fatalities and serious injuries on all public roads under state, county, or local jurisdiction. The SHSP establishes statewide goals, objectives, performance measures, and emphasis areas to guide safety programs and investments.
FHI Studio, now IMEG, is supporting the NJDOT project team with stakeholder and agency coordination for the development of the SHSP. We are identifying key stakeholders, preparing agenda elements for and facilitating Steering Committee and Emphasis Area Team meetings, preparing for and facilitating major public Safety Summits, developing content for an SHSP website and social media strategy, and maintaining documentation of stakeholders and activities over the course of the plan development.
Client: NJ Department of Transportation
Contact: Ryan Walsh
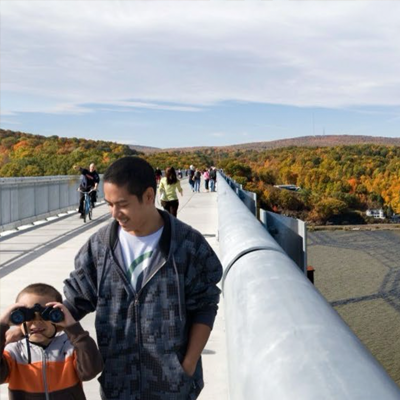
Moving Dutchess Forward is the long-range transportation plan for Dutchess County, NY, host to rural, suburban, and urban communities north of New York City. The plan is a strategic document to guide transportation improvements over the next 25 years. The plan is entirely digital, to be explored online, reflecting the way people consume and respond to information. FHI Studio, now IMEG, built and maintains the plan website, movingdutchessforward.com.
Divided into four unique sections, the plan addresses future growth and trends that have potential impact on the county’s transportation system and infrastructure. Content focuses on the roadway network, public transit, bike and pedestrian infrastructure, multi-modal connections, freight, and technology, among other related topics. Removing barriers to safe, reliable, and equitable transportation options is a primary goal.
Client: Dutchess County Transportation Council
Contact: Kelsey Kahn
We provided the Villages of Sleepy Hollow and Tarrytown, NY with multimodal transportation recommendations to improve connectivity between a key waterfront development site and commuter rail stations. The recommendations create improved pedestrian and bicycle routes from Edge-on-Hudson, along the Hudson River waterfront, to the Tarrytown and Philipse Manor train stations, while accounting for private and Metro-North Railroad right-of-way. FHI Studio, now IMEG, also provided routing guidance for a shuttle serving the site and evaluated options for microtransit or shuttle services connecting the village centers.
The recommendations result from extensive engagement with the newly formed Sleepy Hollow-Tarrytown Trails Committee, stakeholder interviews, a public survey, and presentations to both Village Boards of Trustees. Recommendations included a concept plan for pedestrian/ bicycle recommendations, microtransit and shuttle operational concepts, and high-level cost estimates.
Client: Scenic Hudson
Contact: jim Redeker
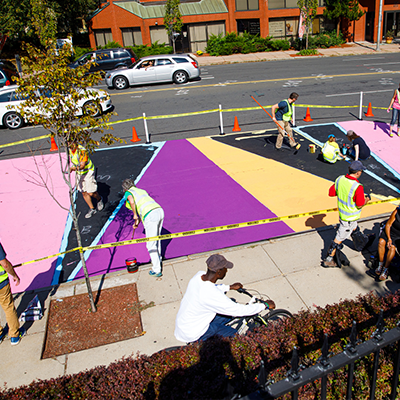
FHI Studio, now IMEG, leads an ongoing effort with the Capitol Region Council of Governments (CRCOG) to develop a plan and policy for a complete streets network in their 38 town region. We inventoried currently available infrastructure, developed a map of desired regional complete streets linkages, crafted a funding prioritization policy for encouraging development of the network, and launched an action plan for implementation. To gain community input, we crafted an iterative community engagement process that informed the project team at key points during plan development. To “bring the projectto the people,” the team hosted 12 pop-up events throughout the region, which included quick-build demonstration projects.
Client: Capitol Region Council of Governments (CRCOG)
Contact: Mike Morehouse
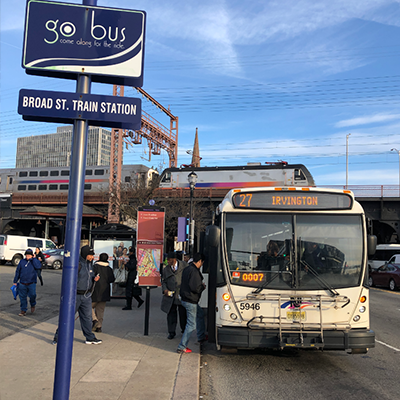
FHI Studio, now IMEG, led an assessment of potential transit enhancements linking New Jersey’s first and third largest cities: Newark and Paterson. Along with our partners, we conducted a market study and high-level feasibility assessment to identify mode/alignment options and service opportunities to improve mobility, equity, and opportunity. NJ TRANSIT’s demand forecast model revealed strong potential for the corridor, with utility for the cities and the smaller communities in between.
Client: Passaic County, NJ
Contact: Chris Henry
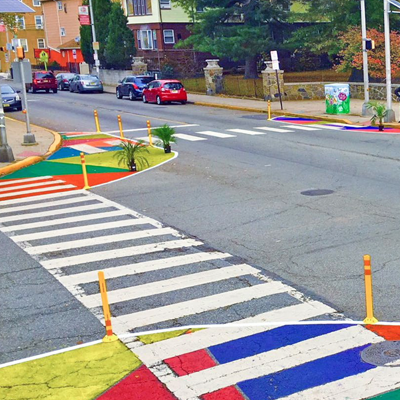
FHI Studio, now IMEG, partnered with the Jersey City, NJ to develop a Pedestrian Enhancement Plan for the City. The plan focused on six corridors, providing recommendations for both near-term quick-fixes as well as longer-term capital projects and policy changes aimed at improving the safety, comfort, and attractiveness of the walking environment. The planning process included a methodology and selection of the priority corridors, holding community walkability workshops in each, and developing recommendations reports for each corridor. Each of the walkability workshops and pop-up events included the demonstration of potential pedestrian realm improvements.
Jersey City jumped into implementation, expanding the demonstration projects to a program of curb extensions, parklets, and other safety and mobility enhancements city-wide. We’re proud to have helped the city launch what continues to be a thoughtful and robust effort to create livable streets for people.
Client: City of Jersey City, NJ
Contact: Ryan Walsh
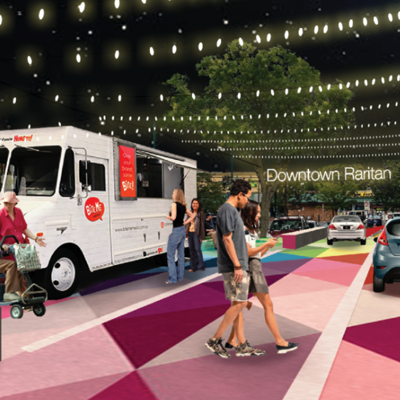
We’re providing Raritan, NJ and the North Jersey Transportation Planning Authority (NJTPA) with a community-driven 10-year economic, land use, and multimodal vision for the borough’s downtown. The plan includes activation of the riverfront, a new pedestrian link between the main commercial street and the river, and encouragement for transit-supportive “missing middle” housing. FHI Studio, now IMEG, also provided detailed hybrid form-based zoning ordinances.
The plan emerged from extensive virtual engagement, including a custom-built, online workshop. Highly active workshop participants were invited to join the mayor, elected officials, and Borough staff in a Plan Implementation Working Group. The group studied other downtown organizations, identified the right structure for Raritan, and assumed responsibility for implementing the plan’s recommendations. Learn more: www.downtownraritan.com.
Client: North Jersey Transportation Planning Authority (NJTPA)
Contact: Adam Tecza
FHI Studio, now IMEG, worked with Winding Trails, Inc. to produce a masterplan for their lakefront area. This lakefront is unique in the central Connecticut landscape in that it includes a dense shady grove adjacent to the sandy beach. The plan, which is intended to guide the directors for the next 10 years, includes a new boathouse, community building, and many site improvements. Consensus amongst the diverse group of members and directors was facilitated through four workshop meetings, where the design team directed the process. When implementation is complete, the plan will protect the unique resources of this recreation area as well as sensitively site new member services, including a new 3,000 SF picnic deck with boathouse below, an elevated boardwalk, new community/restroom building, and circulation plan.
FHI Studio, now IMEG, performed site planning services for the insertion of this new 3,000 SF picnic and boathouse facility seamlessly into the 380-acre recreational campus of Winding Trails. The construction of the pavilion was a direct result of the To Design master plan for the beach area. FHI Studio, now IMEG, worked directly with QA+M Architecture and Winding Trails to program and design the structure itself.
Client: QA+M Architecture
Contact: Phil Barlow
Hartford's 1903 Capewell Horse Nail Factory, with its distinctive Romanesque Revival square tower, has been renovated into housing and commercial space. The old factory in Hartford's South End was converted into 72 apartments and an adjacent parcel into 24 affordable townhomes. The renovation began thanks in part to the federal environmental regulator's approval of a toxic-cleanup scheme for the brownfield site. The building, vacant in the Sheldon-Oak neighborhood since 1987, now contains mixed-income units and commercial office space.
FHI Studio, now IMEG, worked with Corporation for Independent Living (CIL) to transform the site. The site was reconstructed to provide parking for residents, as well as much needed open space. Now fully planted, 50 shade trees have not only beautified the area, but also offset several thousand pounds of carbon annually and provided much needed shade.
This project won the 2017 Keystone Award from the CT Main Street, as well as the 2017 Award of Merit from the CT Trust for Historic Preservation.
Client: Crosskey Architects
Contact: Phil Barlow
The City of Hartford has over 50 parks. They comprise around 2,260 acres and range from large parks, to cemeteries, to small neighborhood parks, and greens. They vary in size, shape, type, location, topography, recreational amenities, and park attractions. In 2015, the City of Hartford embarked on a mission to develop a cohesive, comprehensive signage program to identify, brand, and unify the diverse properties that form the Hartford Parks System.
In Phase I, FHI Studio, now IMEG, worked with Fitzgerald Halliday, Inc. and Adams & Ahern Sign Solutions, Inc. to develop signage prototypes that could be utilized throughout the City of Hartford Park System to communicate park history, maps, directional information, site amenities, park regulations, and educational /environmental information to residents and park visitors.
In Phase II, FHI Studio, now IMEG, was engaged to work with the City of Hartford, Department of Public Works, numerous park and civic organizations, and the contractor to design, and manage the installation of the new signage. The final signs were completed in April 2021 at Elizabeth Park, marking the end of a 2-year long effort of over 300 sign installations in over 40 parks. Managing the signage program provided an unexpected opportunity to dive into the history of the city through something so pleasurable: its parks. Now that the parks' stories are being told, our hope is that it will create a sense of place and unity within the communities and neighborhoods in which the parks reside.
Client: City of Hartford
Contact: Phil Barlow
Former industrialist and philanthropist, Alix Welch “A.W.” Stanley deeded some 400 acres to the City of New Britain for use as public parkland. What was his land is now home to Stanley Quarter Park, A.W. Stanley Park, and Stanley Golf Course.
Located less than a mile from Central Connecticut State University, Stanley Quarter Park is a suburban oasis that contains trails, tennis and basketball courts, athletic fields, a playground, and plenty of hills to watch the wildlife at the pond. The popular 0.6-mile loop trail takes you around the picturesque pond with great views of historic stone bridges built at the turn of the century.
FHI Studio, now IMEG, has been completing landscape architectural projects at Stanley Quarter Park for over 15 years, ranging from soccer field and baseball field renovations to extensive and state-of-the-art improvements to the skate park. Our most recent project is the south side recreation area renovation which provides a variety of passive and active recreational amenities. Improvements include lighted basketball courts, expanded playground, pavilion, sitting plaza, picnicking areas, and improved circulation to and from the pond.
Client: City of New Britain
Contact: Phil Barlow
For over 30 years, the Frog Hollow Neighborhood advocated for a better facility for the community. As one of the busiest yet smallest libraries in the seven-branch Hartford Public Library system, the former Park Street Library was located on the corner of Park and Babcock Streets.
Two blocks away, on the corner of Park Street and Broad Street, a new branch of the Hartford Public Library was constructed at the site of the historic Lyric Theatre and opened in October 2021. The deteriorated 93-year-old building sat vacant since a fire destroyed it in the late 1970s, and in 2018, the building was deemed unsalvageable due to 30 years of deterioration.
TSKP Studio designed the new two-story library, a striking design that blends historic and modern architecture. The 13,000 SF building includes a 150-seat community room, learning lab, meeting rooms, a café, exhibit space, and designated adult, teen and children's areas, along with a protected courtyard for performances, readings, and gatherings. This facility will be the largest branch, providing much-needed community resources to the Frog Hollow neighborhood.
FHI Studio, now IMEG, collaborated with TSKP Studio to design the rear courtyard that includes permeable pavers, gated entry, and concrete planters containing diverse plantings to help reinforce unique aspects of the architecture. Additional site features include new concrete walkways, bike racks, site lighting, accessibility, and a small parking lot.
Client: TKSP Studio
Contact: Phil Barlow
With no heirs to his sprawling estate, wealthy financier Charles M. Pond bequeathed his land to the City of Hartford in 1897 for park use under one condition: they name it after his wife, Elizabeth. According to records, the land was already incredibly maintained. The city's Board of Park Commissioners hired famous Olmsted and Son for landscaping, and Swiss landscape architect Theodore Wirth as superintendent and designer of the park.
FHI Studio, now IMEG, has completed many projects over the years at Elizabeth Park. We've provided site design plans and construction documents for multiple entrance gateways, a permanent stage, expanded parking, walkway lighting, a trail system, and other improvements throughout. In 2004, we provided construction documents for the renovation of Theodore Wirth's original summer house, located in the center of the rose garden.
Most recently, we have provided site designs for improved pedestrian entrances at Fern Street and Walbridge Road, bluestone patio at the historic brownstone Garmany Visitor Center, and the four bluestone columns to mark the dedication of the Helen S Kaman Rose Garden.
Transforming elements of a park to benefit its visitors is a big reason why we do what we do - we strive to transform a visitor's experience - and the work we've done at Elizabeth Park through our relationship with the Conservancy has allowed us to do that.
Client: Elizabeth Park Conservancy
Contact: Phil Barlow
FHI Studio, now IMEG, conducted a parks and recreation masterplan for the Town of Old Saybrook, Connecticut. The plan provides a vision for reinvestment in the Town's parks system and includes conceptual improvement plans for four of the Town's parks including a beach, ocean front park, a large town park, and a Main Street park. A core team of FHI Studio, now IMEG, staff including planners and landscape architects worked closely with the Town's Parks and Recreation staff and commission to develop an implementable plan that responds to the recreation needs and preferences of the Town's residents.
Client: Old Saybrook, CT
Contact: Francisco Gomes
